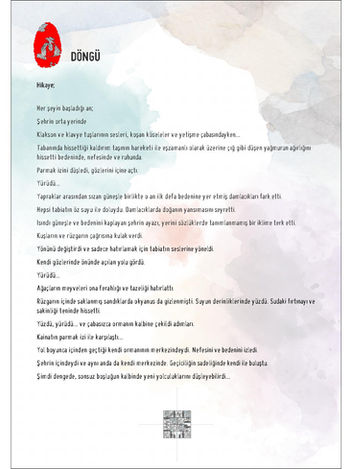


IM House | Gokturk

Located in the Göktürk District of Istanbul, IM Evi consists of interior architecture project and implementation services.
It is a project whose dominant material is wood and which is interpreted through it, read through a story structure developed around wood.
2023





















YHG House | Turunc
2023
It is the Landscape Planning and Preliminary Project work for YHG House, an independent residence in Marmaris Turunç Region.
The elevation difference of approximately 6mt in the vertical section of the land made it possible to create functional and independent spaces.
These spaces are created in stages with walls and stairs of an average height of 100 cm.
A seating and resting area was planned in the large volume area at the lowest level of the land, taking into account the presence of the view.
While the main entrance represents the vehicle entrance, the secondary road passing through the areas graded with stairs on the vertical axis expresses itself as the walking axis.








LY House | Caddebostan
2023
It consists of project and implementation works for a residential apartment located in Caddebostan, Istanbul.
The project, which includes alternative studies, was designed in a modern style.
In the project where we acted in a conformist approach, the power of simple expression was highlighted.
































IY House|Urla
March 2022
It is 3D visual work prepared for the contractor company to be applied to a land in İzmir Güzelbahçe.
This structural work, prepared in a modern style, which is the request of the contractor company, consists of 4 flats in total.








KD House|Tesvikiye
August 2022
It is a 3D visual work prepared for the revision of the terrace area of an apartment in Istanbul Teşvikiye region.
Although it is a function study for the area with a very limited quantity, it was created with the bohemian style requested by the customer.




.jpeg)




AK Factory|Silivri
September 2022
It is a 3D It is a 3D visual study of a factory project in Silivri region.
The project was structured according to the data given for Ceki Dusi Architecture.












PK House|Bomonti
February 2022
The space designed as an air-bnb house is approximately 80m2. The open kitchen is designed to accommodate 5 people comfortably.
A modern bohemian style was tried to be caught in the decoration. Most of the products were purchased from ikea as practical and fast solutions were needed. Located in the Bomonti district, the apartment receives positive feedback from its guests.
















AP House|Fulya
June 2022
It is a 3D visual work of the flat in Fulya Polat Towers. The modern classical style was preferred in the apartment, which is approximately 70m2.
Applications are carried out by Ceki Duşi Architecture.











SL House|Cengelkoy
March 2022


It is a 3D visual work for the flat in Çengelköy Region.
The flat is approximately 100m2. Considering the needs of the owner and the place, the priority has been to bring "functionality" to the space.
The aesthetic of the place is created with the bohemian style.
All applications are made by Ceki Duşi Architecture.









KO Law Office|Kagithane
January 2022
not yet edited









CYCLE|Yurtbay Seramik Design Competition
January 2022
Not yet edited.


PG.C House|Urla
March 2021
Not yet edited.



.jpg)
.jpg)

.jpg)












IR.A House|Etiler
December 2021
Not yet edited.




.jpg)




LA.O House|Göktürk
June 2021
Not yet edited.














TE House|Violet
June 2020
Not yet edited.























FA House|Muhlacker
January 2020
Not yet edited.











UB|Çatalca
April 2020
Not yet edited.






























.jpeg)



























